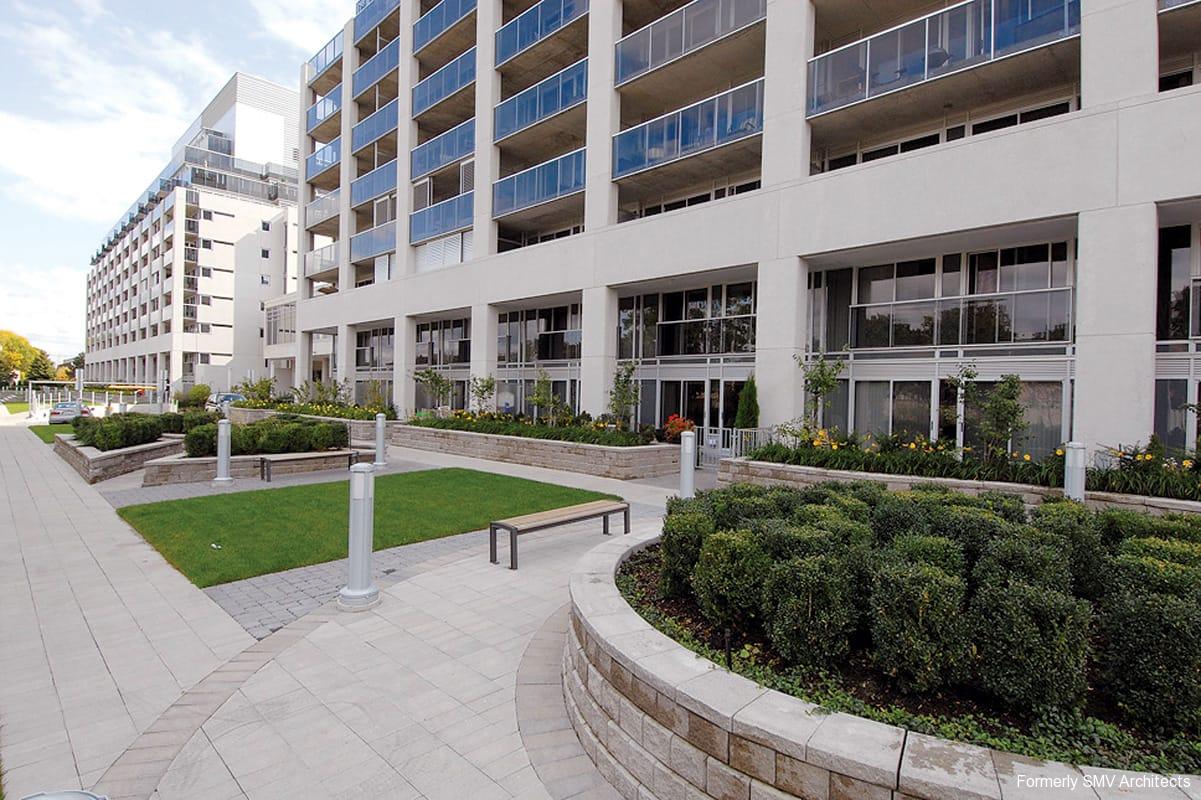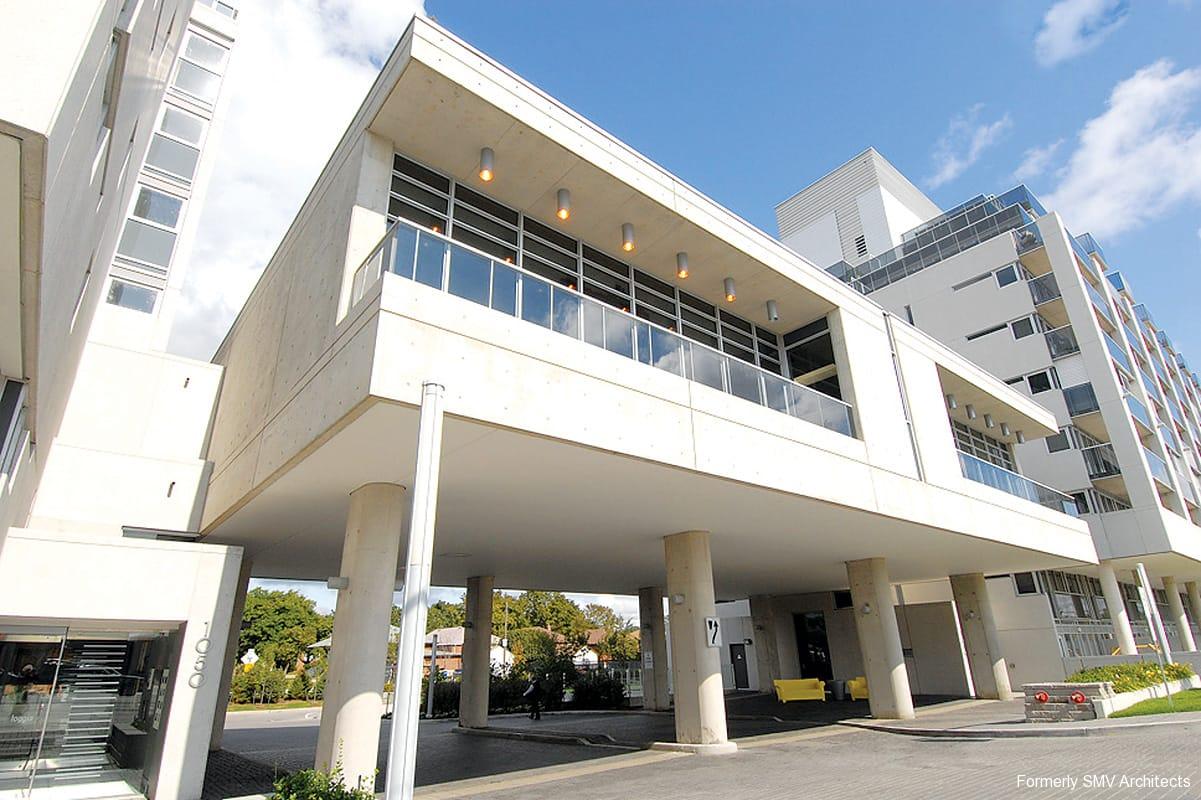LOGGIA
Toronto Urban Design Award (Honourable Mention)
Client: Brandy Lane
Originally a bypass to the busy QEW, the Queensway became the spine of a sprawling inner suburb with homes, schools, and churches, but also fast food restaurants, big-box stores, car repair shops, seedy bars, strip clubs, and motels. The City saw potential for the area to become an active development node, encouraging densification through mid-rise development along the roadway.
Brandy Lane accepted the challenge, knowing that the desired financial results couldn’t be achieved within the six-storey limit. We satisfied the City and our client’s sales goals. Through extensive community meetings, we obtained approval for a two-building, 11-storey complex recognized by the Toronto Urban Design Awards used as a reference project for future area development.
The impression is of six storeys. Above two-storey live-work units, we designed loggias - garden rooms - for units on five storeys, added projecting balconies for those on the eighth floor, and terraced the upper floors.

